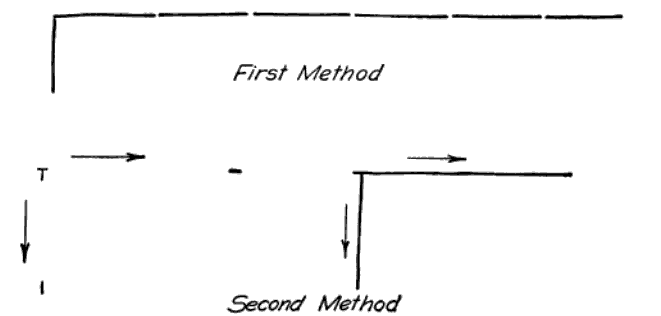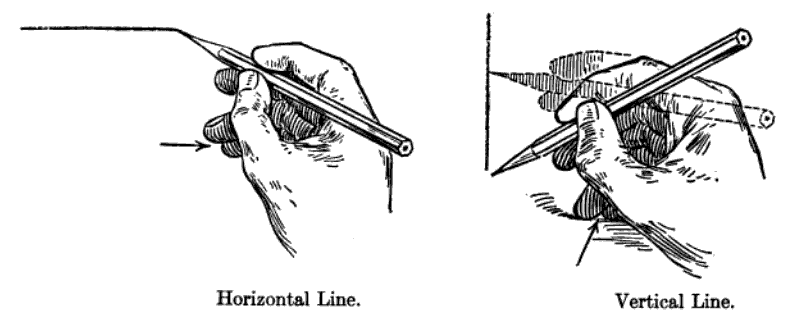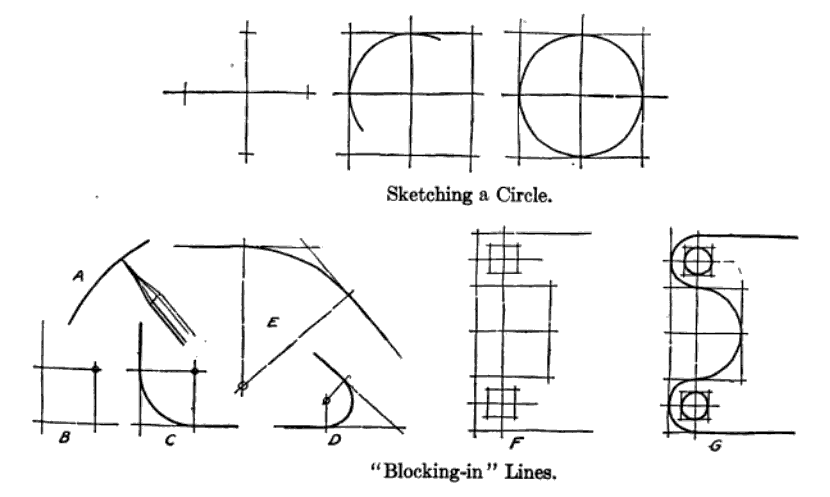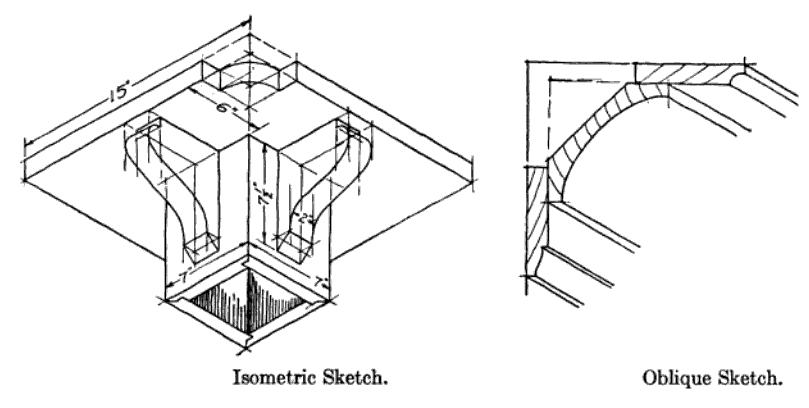Being able to quickly draw freehand sketches with good proportions is an important skill for architects and drafters. These sketches help develop ideas for details, floor plans, elevations, and other design elements. Often, they are drawn small, but keeping proper proportions is always essential. Mastering this skill takes time and plenty of practice. Before diving into architectural design, it’s important to first study freehand sketching.
Types of Sketches
Architectural sketches range from simple pencil diagrams that outline the layout of rooms to detailed, artistic pen-and-ink perspective drawings. Quick pencil sketches of a building’s elevation help designers explore proportions and overall appearance. Floor plan sketches can be drawn quickly using single lines to represent walls and partitions. A designer can experiment with different layouts by sketching over a well-proportioned base drawing on tracing paper.
Sketching Materials
To sketch, you’ll need a HB or B pencil, an eraser, plain or drawing paper, and tracing paper.
Sketching Techniques
Sketches are made up of straight lines, arcs, and curves. You can draw straight lines by making a series of short strokes or by marking key points and connecting them, as shown below.
Always keep the tip of your pencil in sight. Hold it about ¾ inch to 1 inch from the tip. For horizontal lines, sketch from left to right (Image Below Left). For vertical lines, sketch downward (Image Below Right).

Sketching a Circle
To sketch a circle, start by drawing center lines at right angles. Then, “block in” a square made up of four smaller squares. In each of these smaller squares, draw one-fourth of the circle, as shown in the top of the image below. Make sure the blocking-in lines are very light, and that the squares are perfect squares. You can see how straight lines are used to form curves and arcs in the bottom of the image below.

Using the Isometric and Oblique Methods
When drawing curves, angles, and other features that appear on two or more surfaces, the isometric method is the best way to represent them, as shown below. If most of the irregular features are on or parallel to a single surface, an oblique sketch is better, as also shown below.
